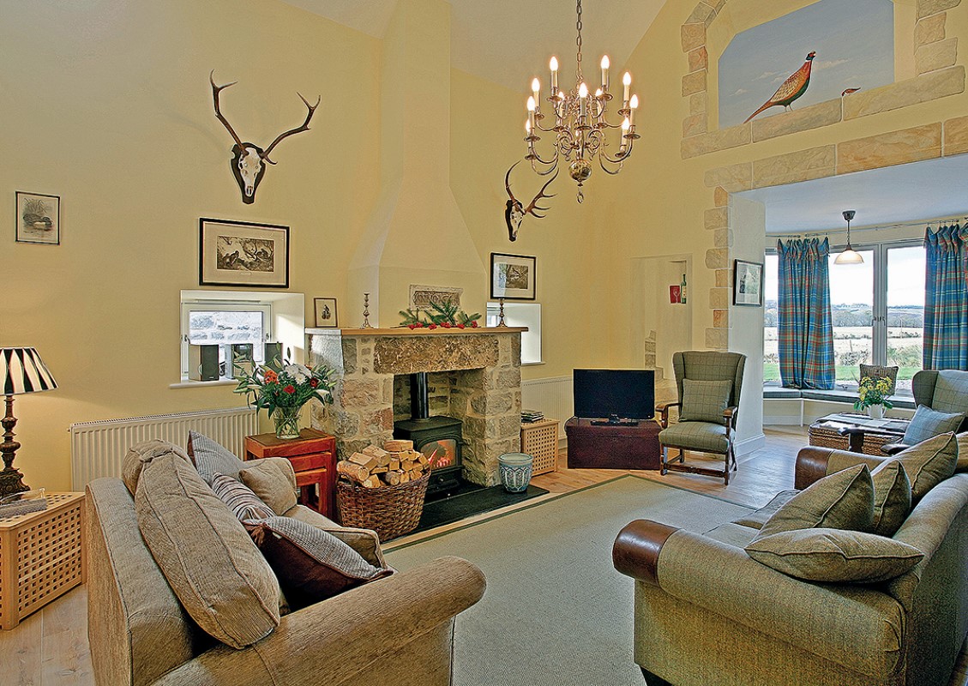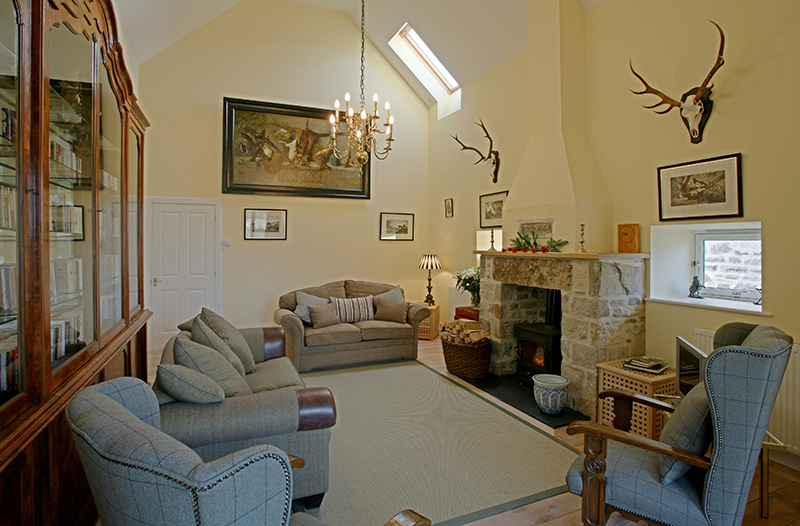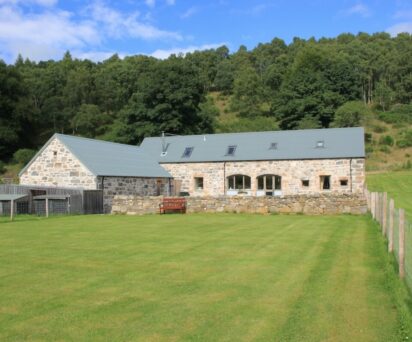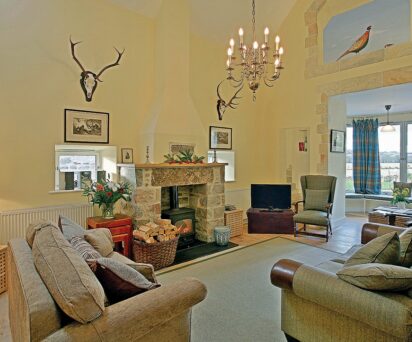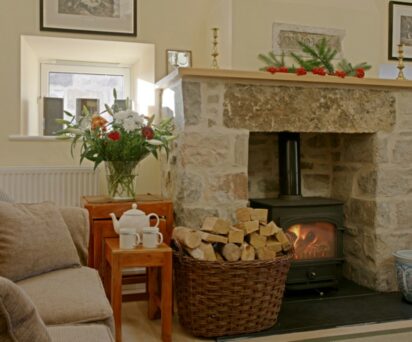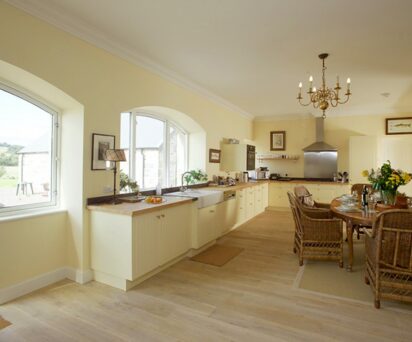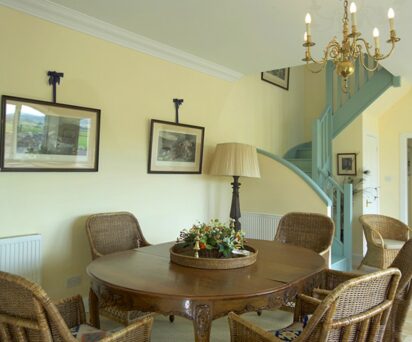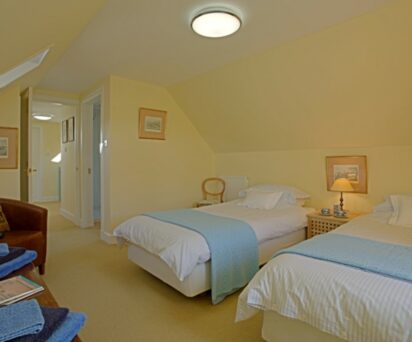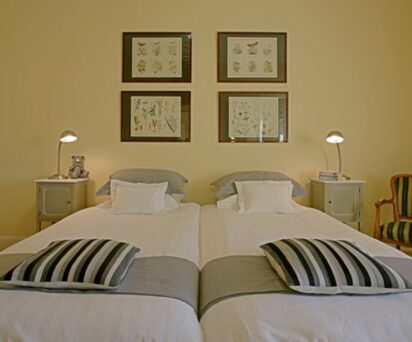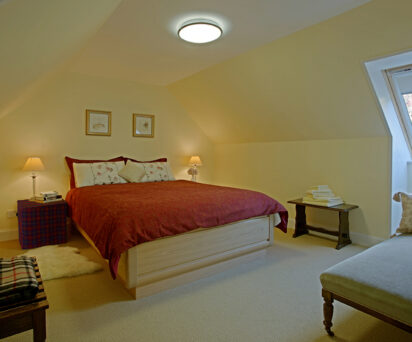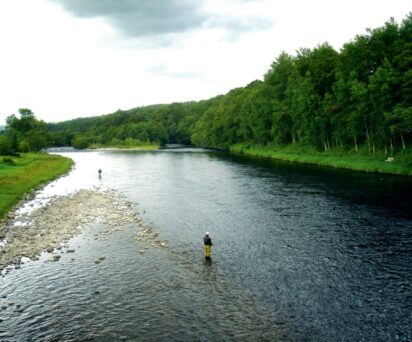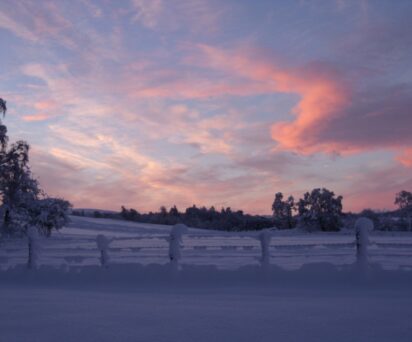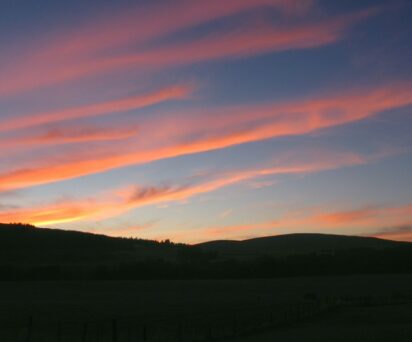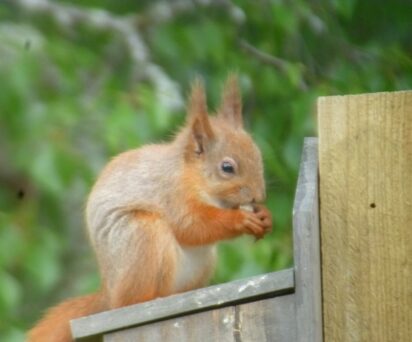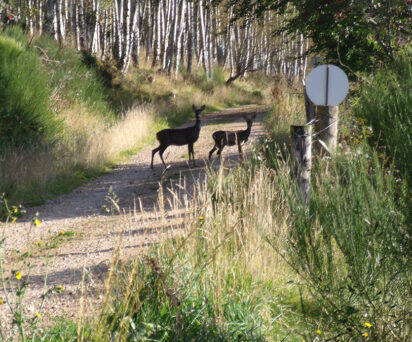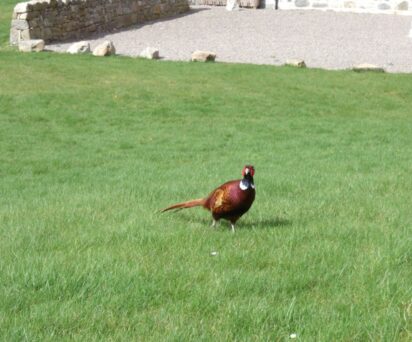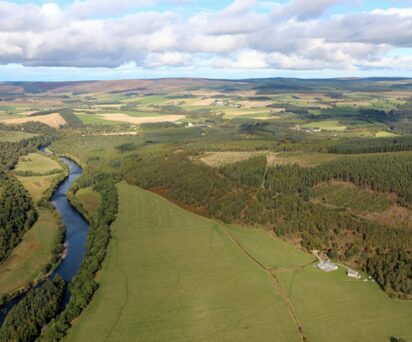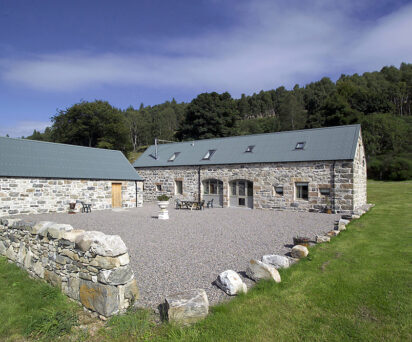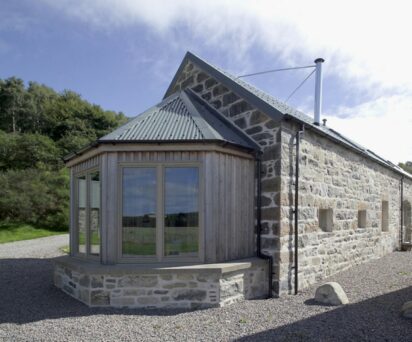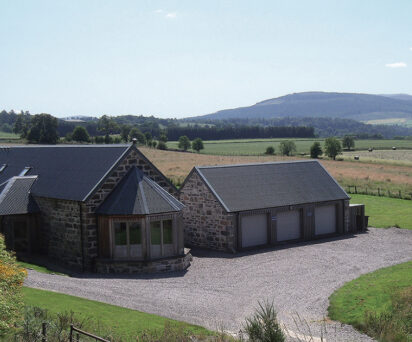Weiroch Lodge
Sleeps 6 / From £1,500 per week
Weiroch Lodge offers very comfortable and spacious accommodation, in idyllic surroundings on the edge of Ballindalloch Estate in beautiful Morayshire. Located close to the Cairngorms National Park, Moray Firth coastline and on the Malt Whisky Trail.
Weiroch Lodge, a lovely 18th-century mill conversion, nestled amongst spectacular scenery adjacent to the River Spey in the heart of Speyside. The Lodge offers exceptionally spacious accommodation for up to six guests, and is ideal for those with a passion for walking, fishing and fieldsports. It is also the perfect choice for families (with older children), small groups who want to celebrate a special occasion, and for those seeking peace and tranquillity amongst an area of outstanding natural beauty.
The Lodge is let on a self-catered basis, however subject to availability, evening catering or full catering for the duration of the rental, can be arranged. A daily housekeeping service is also available. Salmon fishing on the River Spey can be arranged, also deer stalking on local Estates and walked-up shooting. There are numerous golf courses in the area, magnificent castles, beautiful beaches and pretty fishing villages to visit along the scenic Moray Firth coastline. The nearby Cairngorms National Park offers hill-walking, mountain biking, guided wildlife tours, canoeing and winter sports.
Weiroch Lodge offers idyllic luxury in the seclusion of the hills and forests in beautiful Morayshire. It is the perfect choice for those requiring convenience and comfort together with the best in quality and style. From the superbly equipped kitchen to gun cabinets for the sportsmen, the accommodation has the ambience of a shooting lodge in miniature.
Weiroch has been awarded 5 Stars by the Scottish Tourist Board.
Maximum occupancy of 6 guests.
2025 Rates
From £1,500 – £2,250 per week (based 5-6 guests / 3 double bedrooms)
Christmas 2025 and New Year 2025/26 – £2,800 per week
The Lodge has three double bedrooms for up to 6-guests. Lower rates are offered to smaller groups using less bedrooms; please contact us for further details and rate.
- Lettings are normally Sunday to Sunday (with off-peak exceptions)
- Short breaks are available subject to availability (minimum 4 nights)
- Under occupancy discount available for smaller parties of four or less
- Children under 12 years accepted by prior arrangement only
- A maximum of two well behaved dogs by prior arrangement only. A £25 charge per dog applies
- The Lodge is a no smoking establishment
- Nearest local shop 2-miles
- Nearest town Aberlour 4-miles with shops, hotels, cafes and EV charging points
Accommodation
Ground Floor
Porch/Utility: A good-sized entrance room with plenty of coat and boot space, washing machine and tumble dryer.
Kitchen/dining room: This welcoming room has been carefully designed with catering in mind so that dining can be a relaxing affair. Fully equipped with high quality appliances including a large fridge, separate freezer, electric oven, 5-burner gas hob, dishwasher and microwave, this superb kitchen is a joy to use. The antique dining table easily seats 6-8 people and the huge arched windows overlook spectacular views across the Spey valley. On warmer days, it’s possible to dine outside where the only noise is from the birds and the breeze rustling in the trees.
Sitting-room: Guests can retire to a truly splendid sitting-room that features a high vaulted ceiling and wonderful trompe l’oeil wall murals. With its wood burning stove, comfortable sofas upholstered in leather and tweed, antique furniture and large collection of books, this lovely room provides the ideal retreat to relax with a dram at the end of the day. There is a flat screen Freesat television (plus DVD player) and a large bay window to one end with window seats offering stunning views and adding to the already fantastic living space.
Bedroom 1: This spacious Super King bedroom, with en-suite luxury bathroom, has elegant décor and glorious views towards the Cromdale Hills. There’s pure cotton bedlinen and a choice of feather or fibre-filled pillows to help you enjoy a good night’s sleep.
Cloakroom: A separate downstairs cloakroom with WC and wash basin.
First Floor
Bedroom 2: This large Twin bedroom with en-suite shower room, is delightfully furnished with coombed ceilings, Velux roof light and a large window at the gable end. There’s fine quality bed-linen, a collection of books and comfortable leather armchairs to sit and enjoy your morning tea.
Bedroom 3: Across the wide landing from Bedroom 2 is a third spacious bedroom, beautifully furnished with a luxury King-sized bed and gorgeous bedlinen to offer lavish comfort. From the windows there are far reaching views across the Spey valley to the south, while on the north side, roe deer can often be seen in the woods just behind the Lodge. The en-suite shower room (compact yet with everything needed) comes with a power shower, heated towel rail and fluffy towels.
Outside
From the kitchen a patio door opens onto a large south-facing area at the rear of the Lodge, ideal for relaxing and outdoor dining. The garden is fully-fenced and outdoor furniture is provided. If you fancy a leisurely stroll you can wander across the fields to the River Spey, only a short distance away, or explore the miles of tracks within the 800 acres of forest adjacent to the Lodge. For those keen on a longer walk, access to the world-famous Speyside Way is literally a few minutes walk from the door, and the start of a hike up Ben Rinnes mountain is just a short drive away.
Please note: The owners live just one hundred yards away and are available to provide as much or as little assistance to ensure your holiday is memorable and enjoyable.
What’s included
Linen and towels provided. Oil central heating, gas & electricity included and logs provided for woodburner.
Flat screen Freesat TV & DVD, Fridge, freezer, microwave, washing machine, tumble dryer, dishwasher. Private parking area, fully fenced garden and outdoor furniture. Gun cabinets. Free Wi-Fi internet access.
Short-term let licence number: MO-00489-F. EPC Rating: C
Where to find Weiroch Lodge
Check Availability & Book Now
* indicates required fields


