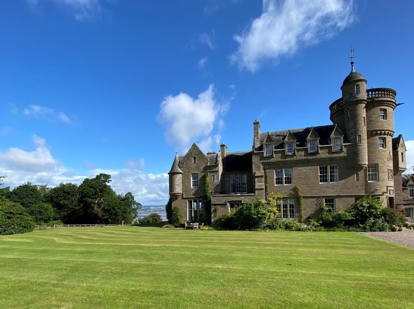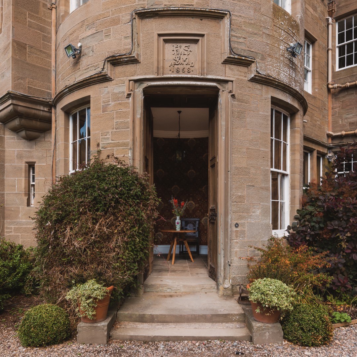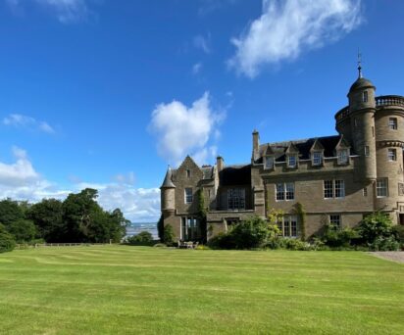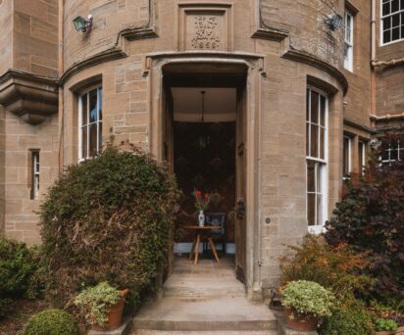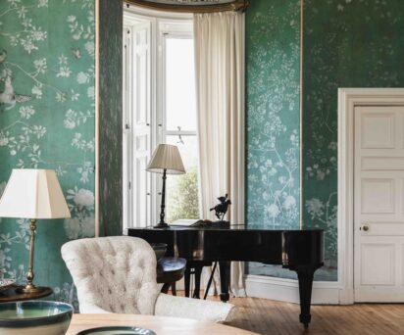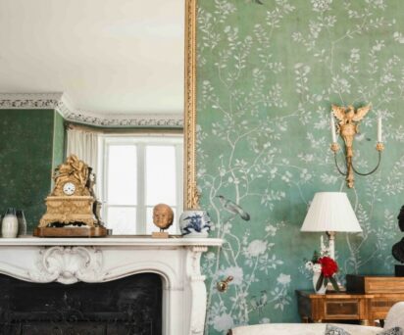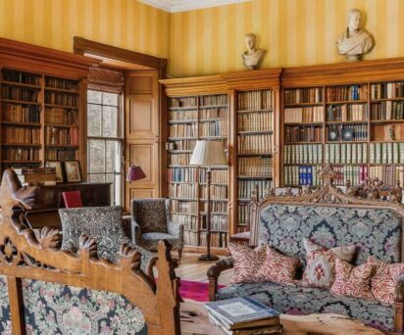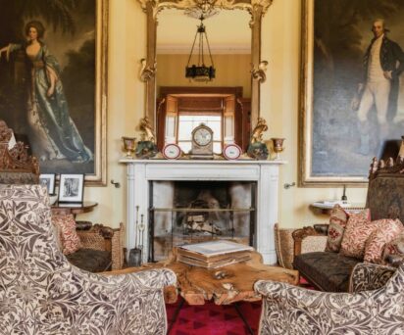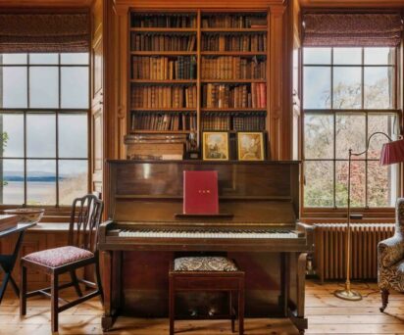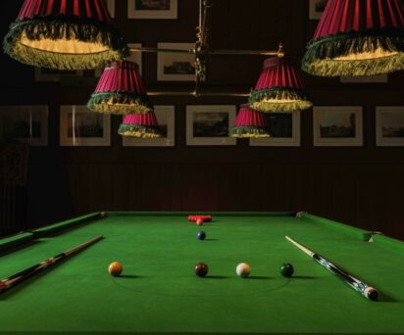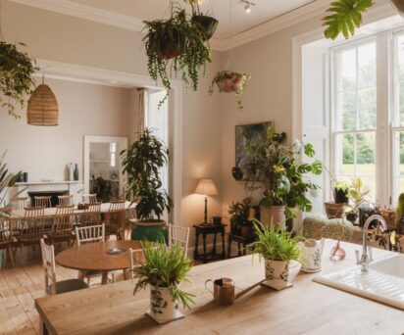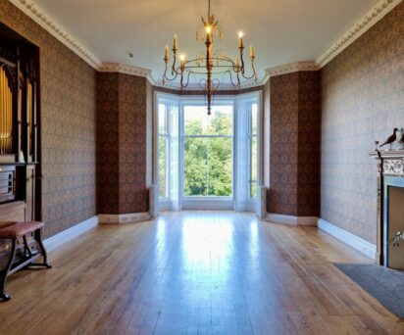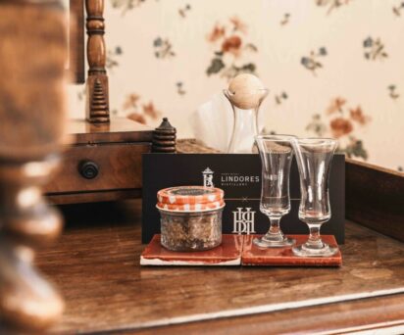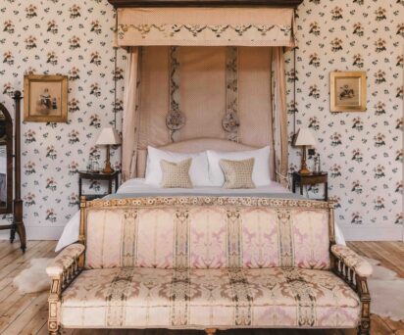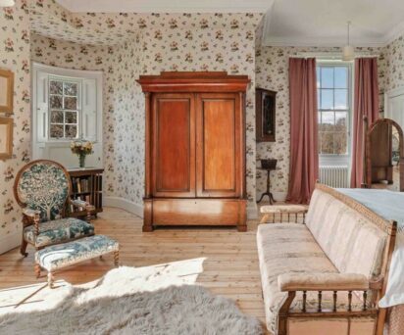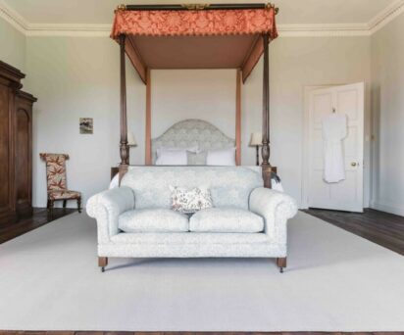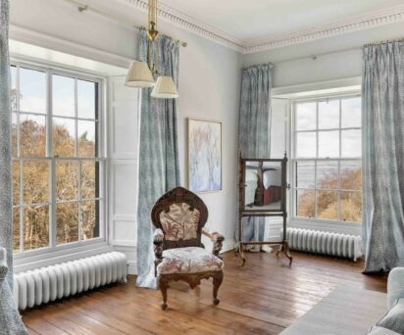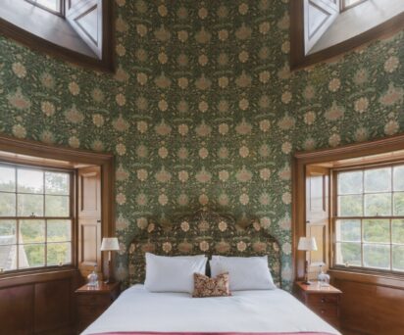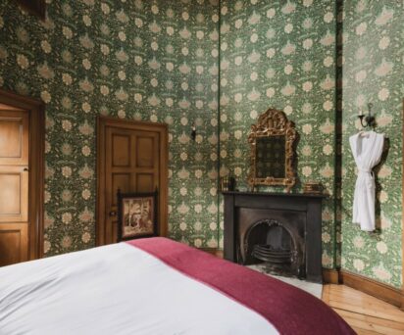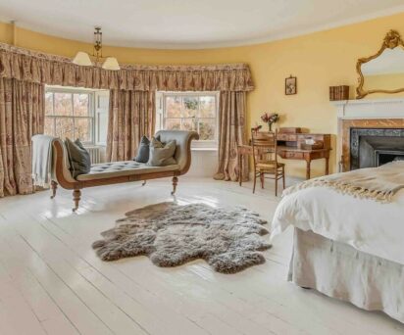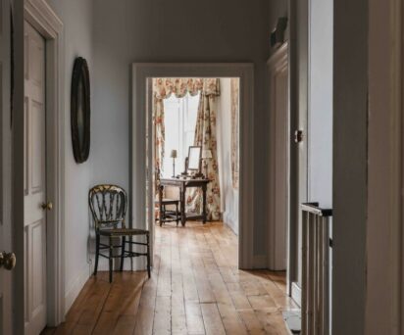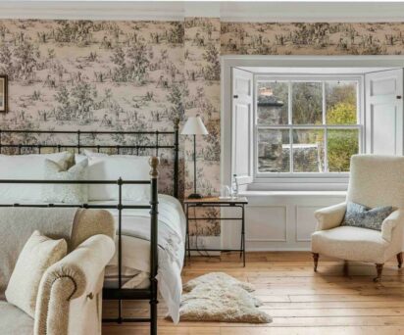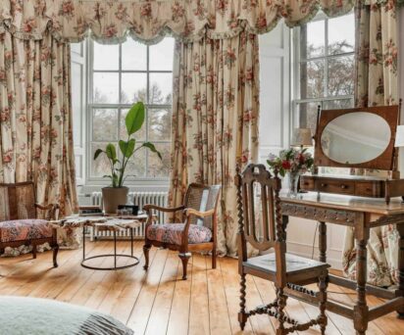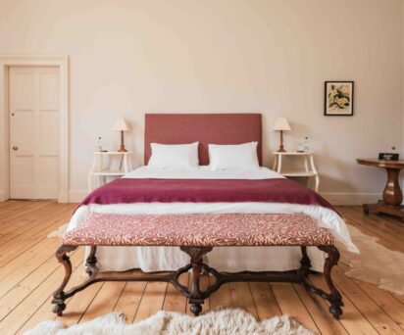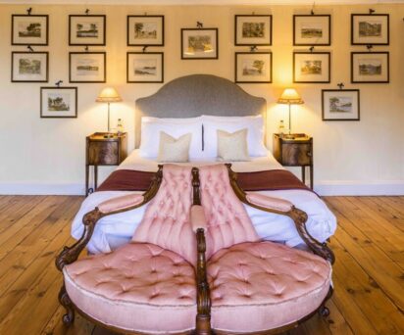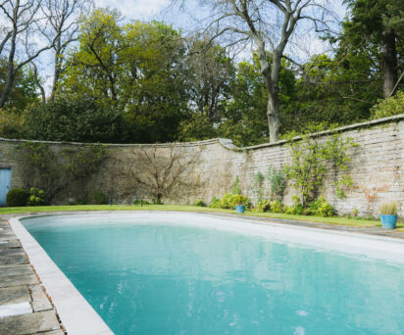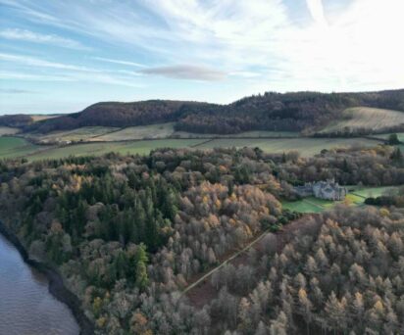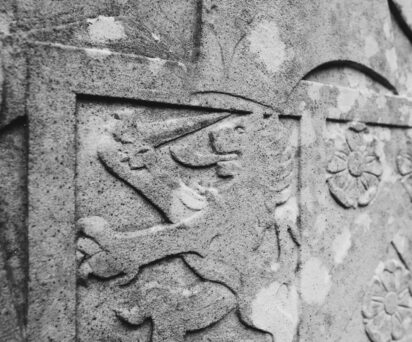Birkhill Castle
 34
34

Sleeps 34 / From £7,000 per night, fully staffed and catered
Birkhill Castle is available for Christmas! Birkhill is available fully staffed and catered, or self-catered, and the Castle offers luxury accommodation for up to 34 guests. Birkhill is a wonderfully comfortable property and lends itself perfectly to relaxed gatherings. Set in glorious countryside on the coast of North East Fife, a short distance from the home of golf, St Andrews.
Set in glorious countryside right on the coast in north east Fife, Birkhill is a fully-exclusive private property, previously the home of the Earl of Dundee and family. The Castle is surrounded by beautiful gardens and guests can wander through these and see a number of rare plants and trees.
The ancient Kingdom of Fife has always been at the heart of Scottish history and still cherishes its wealth of Castles and Palaces, Cathedrals and Gardens. A relaxing atmosphere prevails throughout Fife, from the delightful fishing villages of East Neuk to St Andrews, the golfing capital of the World, and from the rolling hills of the Howe to the historic capital of Dunfermline.
This magnificent stately mansion is set in a 1,500 acre estate on the banks of the Tay Estuary. The formal gardens, which extend to some 10 acres, include a hard tennis court and a pretty walk through the estate woodland to a pebble beach and grassy area – ideal for a picnic or barbecue.
Birkhill is a Grade 1 listed building, being of outstanding architectural merit. The earliest part was built in 1780; the remainder by Boyce in 1860. The reception rooms are elegant, stylish antiques and oil paintings, including full-length portraits in the library.
Should there be musicians in your party there are two grand pianos and in the Ball Room you will find an organ! Children are well catered for too, there is a nursery with toys and 2 bunk beds.
The Championship Golf Course of St Andrews is 30 minutes away, Carnoustie and Kingsbarns are 40 minutes and Gleneagles is 50 minutes by car. The Highlands are within easy reach with Pitlochry around 1 hour. There are four theatres in the area, those of St Andrews, Perth, Dundee and Kirkaldy and several top quality, owner recommended restaurants nearby.
For the fishing enthusiast, there is a stocked trout loch 6 miles away. Clay shooting can be arranged onsite and horse riding locally. Guests are free to relax in the Castle or extensive grounds which includes a tennis court, outdoor swimming pool (not heated), driving range of approx. 400yds and croquet lawn! There is direct access onto the Fife Coastal Path. For indoor recreation, guests can utilise the Billiards Room, Drawing Room or Library.
Birkhill can be taken on an exclusive fully staffed and catered basis, part-catered, or self-catered arrangement.
Dogs by permission only. Dogs are allowed on the ground floor only and not in bedrooms. Each dog request is discussed and accepted on an individual basis.
Birkhill is 1 hour from Scotland’s great capital Edinburgh, 20 mins from Dundee and 25 mins from Perth. Airports at Dundee and Edinburgh. Rail-way Station Cupar 7 miles.
2025 Rates:
From £7,000 per night, fully staffed and inclusive of catering. Food receipts in addition. Rental includes butler service, chef and house staff.
Self-catering option is possible, please enquire.
Accommodation
The bedrooms at Birkhill are individually decorated in keeping with the comfortable grandeur of the Castle.
Bedrooms:
Birch (1st Floor) – Super King bedroom. North west aspect. Views over Tay Firth and woodland. Ensuite with bath and shower over.
Birch Single (1st Floor) – Separate single room, part of the Birch Room Suite. Views over Tay Firth and woodland. Shared en-suite with Birch Room.
Beech (1st floor) – Super King bedroom. Suite. West aspect. Views over Tay Firth, farmland and gardens. En-suite with bath and shower over.
Beech Single (1st floor) – Separate single room, part of the Beech Room Suite. Views over Tay Firth and gardens. Shared en-suite with Beech Room.
Willow (1st floor) – Super King bedroom. Northerly aspect. Views over Tay Firth, woodland and gardens. Private bathroom with bath and shower.
Oak (1st floor) – Super King bedroom. South facing. Views over gardens. Adjoining door to Nursery Room. Shared bathroom with Sycamore Room with bath and shower over.
Nursery (1st floor) – 2 bunk beds (4 beds), each with a roll out divan bed (sleeping max 6 children). South facing. Access to shower room across the hallway.
Sycamore (1st floor) – Queen bedroom. South facing. Views over gardens and woodland.
Shared bathroom with Oak Room with bath and shower over.
Maple (1st floor) – King bedroom. Northerly aspect. Views over Tay Firth, woodland and gardens. En-suite with free-standing bath and separate shower.
Cedar (1st floor) – King bedroom. Northerly aspect. Views over Tay Firth, woodland and gardens. Bathroom on mezzanine level across the corridor with bath.
Hazel (1st floor) – Twin/King bedroom. Northerly aspect. Views over Tay Firth. Private
bathroom with bath.
Chestnut (2nd floor) – Super King bedroom. North and East facing. Views over Tay Firth,
woodland and gardens. En-suite with bath.
Cherry (2nd floor) – Twin/Super King bedroom. Northly aspect. Views over Tay Firth and
woodland. Private bathroom across the hallway with shower.
Rowan (2nd floor) – King bedroom. Northly aspect. Views over Tay Firth. Private bathroom with bath and shower.
Pine (2nd floor) – King bedroom. South facing. Views over gardens and tennis court. Separate shower room and toilet.
Hawthorn (2nd floor) – Super King bedroom. South facing. Views over gardens and tennis court. Private bathroom with large shower.
Tower Room (2nd floor) – Super King bedroom. South facing. Views over gardens and woodland. Private bathroom with bath and shower across the hallway.
Birkhill Castle accommodates a maximum of 30 adults plus 6 children.
There are additional rooms (at cost) for staff or disabled accessibility if required, please ask for details.
The Main drawing room is beautifully furnished and features paintings, both period and contemporary, grand piano, open fire.
Enjoy the Library with deep sofas and chairs, upright piano, a superb collection of leather bound books and woodburning stove.
The Circular Hall leading to the Main Hallway, is decorated with Scottish flags, statuary and paintings.
For indoor recreation and competition, guests have the Billiards Room to enjoy.
For dining, Birkhill has a formal Dining Room and Ballroom – the latter can sit up to 50 guests and is the perfect location for after dinner dancing!
Guests are free to relax in the Castle or extensive grounds which includes a tennis court, outdoor swimming pool (not heated), driving range of approx. 400yds and croquet lawn! There is direct access onto the Fife Coastal Path.
Activities
Birkhill Castle provides a wide range of outdoor and indoor facilities.
In the shelter of the walled garden there is a 40 feet swimming pool (unheated), which is open throughout the summer months. In addition a tennis court, driving range of approx. 400yds (golf balls charged) and croquet lawn. There is direct access onto the Fife Coastal Path from the Castle. Guests have access to a private beach with firepit.
If guests choose, or the weather dictates, to be indoors they can relax in the Drawing Room, Library or Billiards Room.
There are over 100 golf courses within a 40 minute drive of Birkhill including the Championship Courses at St Andrews – the home of golf – and Carnoustie. The Castle can arrange transport and tee times if required.
A range of onsite activities can also be arranged, including clay pigeon shooting, falconry, whisky tasting and Highland Games!
For an excursion:
- East Neuk Fishing Villages
- Cairnie Fruit Farm – great for children, maze and outdoor play area
- Secret Bunker – Scotland’s Secret Underground Nuclear command centre
- The Kelpies and the Falkirk Wheel
- Falkland Palace
- St Andrews Castle
- Kellie Castle Gardens
- The new V & A museum
- The McManus
- Dundee museum of transport
- The RSS Discovery
- British Golf Museum, St Andrews
Distilleries:
- Tayport distillery
- Kingsbarns Distillery
- Daftmill Distillery
- Edradour Distillery
- Lindores Abbey Distillery
Birkhill is 1 hour from Scotland’s great capital Edinburgh, 20 mins from Dundee and 25 mins from Perth. Airports at Dundee and Edinburgh. Rail-way Station Cupar 7 miles.
Where to find Birkhill Castle
Check Availability & Book Now
* indicates required fields


